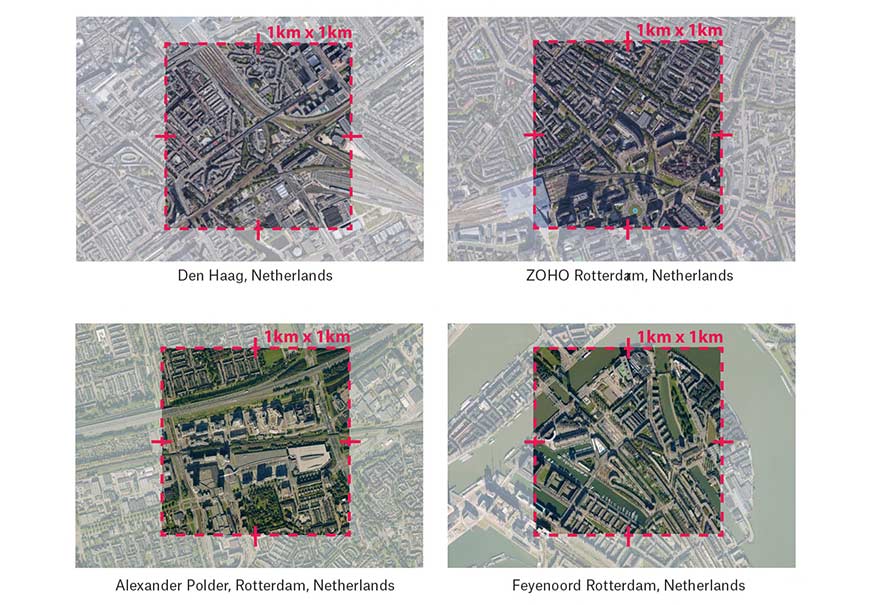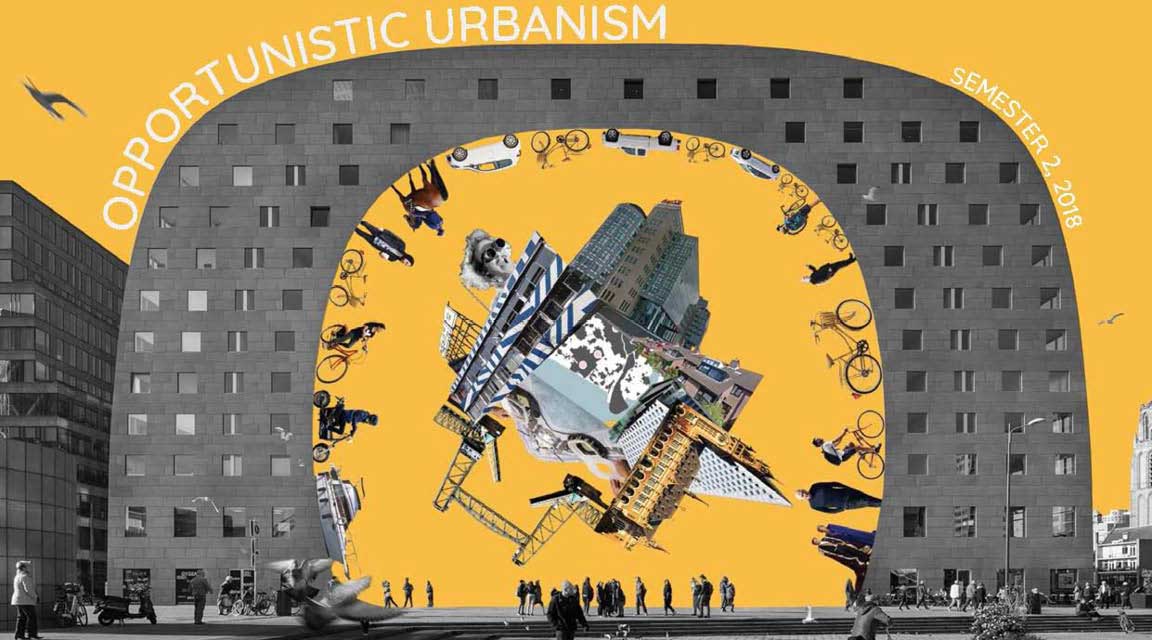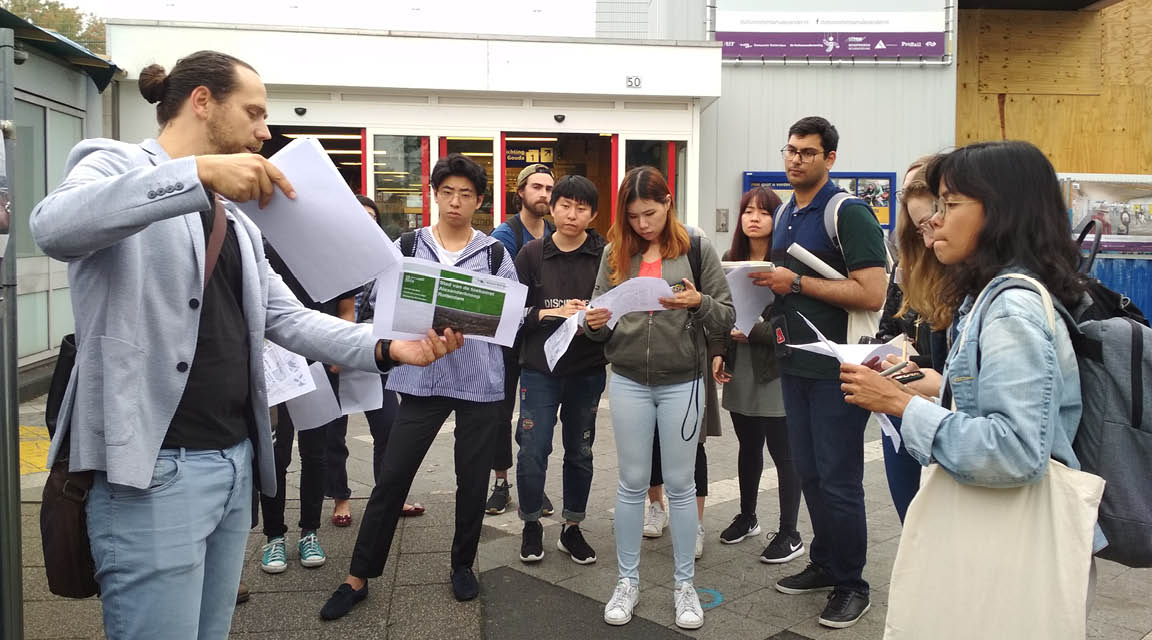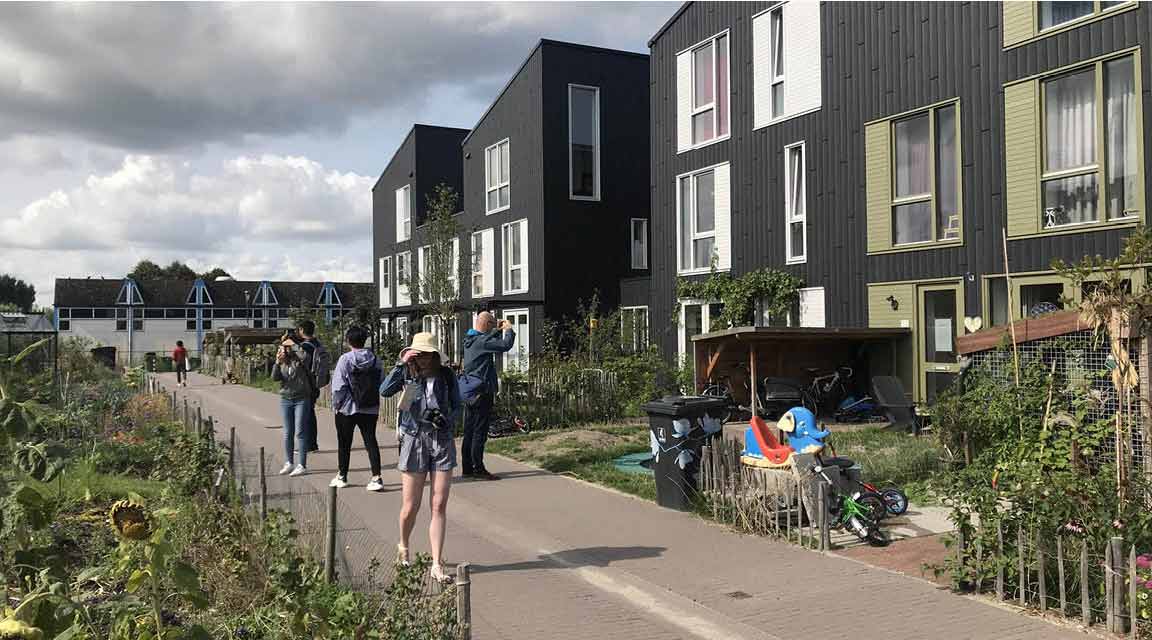Looking towards future
Opportunistic Urbanism: 2018
04 juni 2018
Opportunistic Urbanism 2018 is the third and final in the series of exchange between Melbourne School of Design and TU Delft. The final year of the program compares the Melbourne’s dynamic design with the ‘Dutch approach’, to design neighbourhoods by promoting new ways of development for the future.
Introduction
The last year of exchange studio, Deltametropolis Association ‘opportunistically’ invited the students of Melbourne University to work together on selected unconventional sites in the Southern Randstad and propose design solutions for new futuristic metropolitan living environments in the Netherlands. The studio is inspired and formulated by the ideas based on the publication by the Deltametropolis Association, “De Stad Van De Toekomst” or “The City of the Future.”
The studio
With the need to accomplish one million houses by 2030, there is significant opportunity and investment to develop the urban landscapes in a more resilient way. The 2018 studio focuses on the future transformation of these neighbourhoods keeping in mind the need to introduce more diverse and future proof areas. The research project focuses on four inner city locations: The Central Innovation District in The Hague, Alexander polder and Zoho areas in North Rotterdam and Feyenoord area in South Rotterdam. Based on the De stad van de toekomst or ‘City of the Future’ project, the exercise is to explore within a case study 1km x 1km urban block how Dutch cities can rapidly transition their energy, waste, mobility and other urban systems as a showcase to meet the challenges of the future. The studio was led by Katherine Sundermann (MGS Architects) and Andy Fergus (City of Melbourne).
The theme of the studio (2018): Large scale investments return and (students) analyse how these can incorporate small deliberative developments, and the growing pressure for future circular economies.
An intensive two weeks of project visits, studio visits, workshops, and presentations. A mid-semester presentation will be held towards the end of the two weeks, with students presenting their first thoughts on their site specific concepts for high quality living environments within their selected 1 x 1km area. This is accomplished via an iterative approach to design and by using rules to define the process. In addition, the studio outcome is supposed to contribute to the Melbourne School of Design (MSD) Melbourne Housing Expo, promoting new ways of thinking about housing and living environments.
 Four case study locations.
1km x 1km area
Four case study locations.
1km x 1km area
End debate
The program was concluded by a round table discussion and debate, held on Thursday, August 30, from 16:00- 18:30 at the Deltametropolis Association office (Het Nieuwe Instituut) in Rotterdam. The program aimed at exchanging knowledge and experiences with the guest students and tutors from Melbourne as well as local professional in the field of urban development. The main aim of the discussion was to reflect on the three years of studio and answer the following question, what is the role of people (citizens, actors, designers) in the discussion about the “city of the future”. Will our new automated landscapes and unlimited availability of data empower or diminish the importance of the users? The debate also focused on how we can continue the exchange and collaboration between the two metropolises, and to keep the dialogue active.


